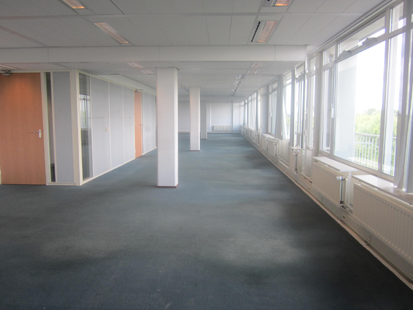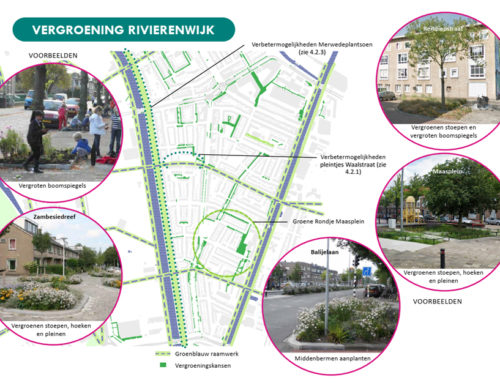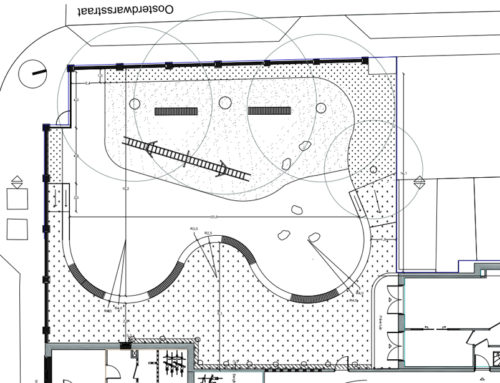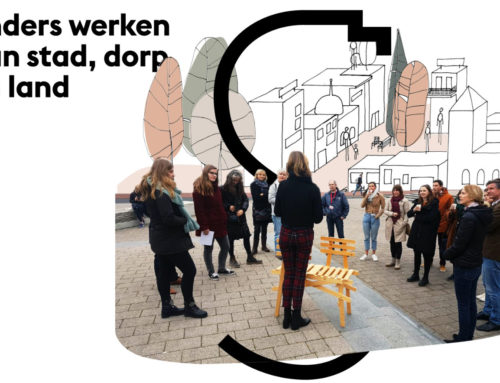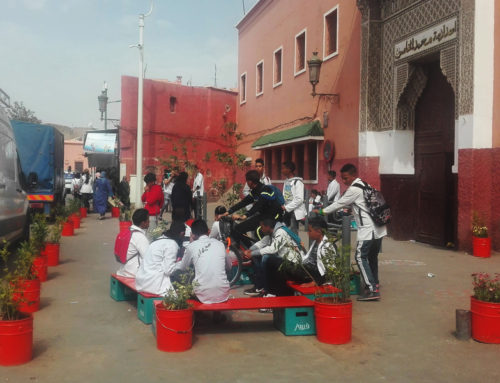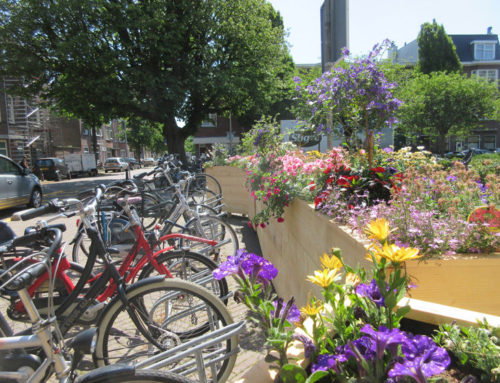Project Description
We started with an inventory of the requirement, such as accessibility, size, climate, etc. Then we made an inventory of all the buildings that were available and compared them to the requirements. Although many offices had been vacant for a long time, most of the owners weren’t enthusiastic about the idea to change the building into a school. After we explained the kind of students and in which way the school would like to manage the school some of the owners changed their mind and could give us a proposal. The school could choose a building for their expansion and make the final agreements.
NB . Objectum advised on the ( climate ) technical requirements. They control during remodeling or building requirements.
Client: Carpenter and Furnishing College
Year: 2013


